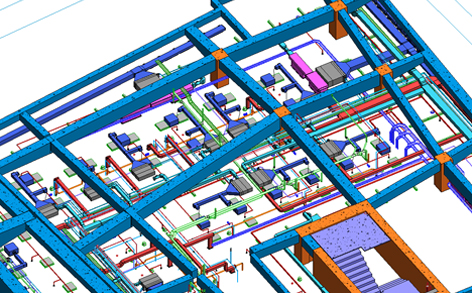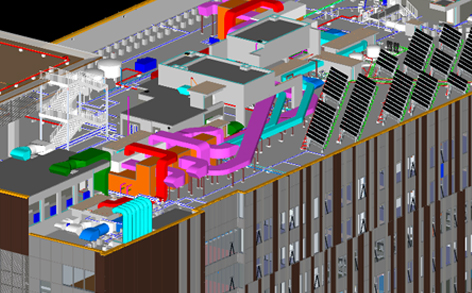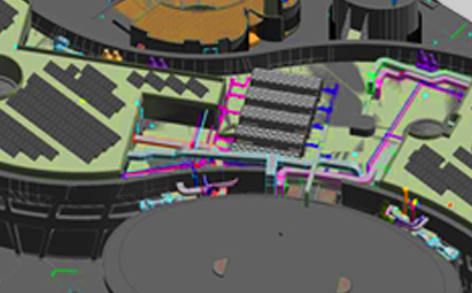In the Building Information Modeling (BIM) domain, Neilsoft actively helps its partners in enhancing overall project efficiency and margins by achieving complete coordination amongst all designers, consultants and contractors, through integration of all project data (graphical, numerical and textual) in a single digital model.
Our engagements range from supporting our clients on projects, to establishing multi-disciplinary teams; while helping them with new technology initiatives/projects such as sustainability and green buildings.
Neilsoft provides coordinated Architectural, Structural, MEP, Fire Fighting and BIM services, while working on multiple highly collaborative platforms under-one-roof, which helps in reducing coordination efforts and conflicts between various disciplines for our clients.
BIM Services:
Case Studies

Neilsoft provided BIM MEP services to a leading global MEP Consultant, for the development of a hospital project with highly specific MEPF requirements. The hospital which will eventually serve as the flagship facility for a renewed Hospital Group based out of South America has been conceived to provide cutting-edge healthcare services to the local community and international patients. The hospital project comprises of two towers of 4 and 10 floors, and has been designed as a 120 bed state-of-the-art acute care general hospital and a 100 suite medical office building, both connected by a central atrium. The new hospital development has three excellence centers including Emergency, Cardiovascular Unit and Maternity Center, and 40 other medical specialties. In addition, the project has been built within the parameters established for LEED certification.


Neilsoft was appointed as a BIM Consultant for the construction of a research & development centre in India, for a leading e-commerce company. The project included a total built-up area of 2,954,149 sq. ft. and a site area of 9.57 acres, consisting of an office building with 2 overlapping (to provide connection within the floors) towers measuring 92 meters each. The R&D center was conceptualized for an approximate seating capacity of 12000, to accommodate the organization’s Engineering (Tech) and Operations (Ops) teams.


Neilsoft provided MEP Engineering and BIM services for a large hospital project, for one of the oldest and largest Health Planners in the world, operating from Australasia to West Asia, the Middle East and Africa. The 100 bed state of the art hospital measuring 44,000 sq. m. in built-up area (located in the Middle East), is a Premier Private Specialty Hospital for Woman and Children. The key feature of the project was the conversion of an existing commercial building into a hospital building, due to which a higher level of detail in relation to the Revit families was requested by the client.





 Follow us on Facebook
Follow us on Facebook Follow us on Twitter
Follow us on Twitter Watch us on YouTube
Watch us on YouTube Join us on Linkedin
Join us on Linkedin Follow us on Pinterest
Follow us on Pinterest